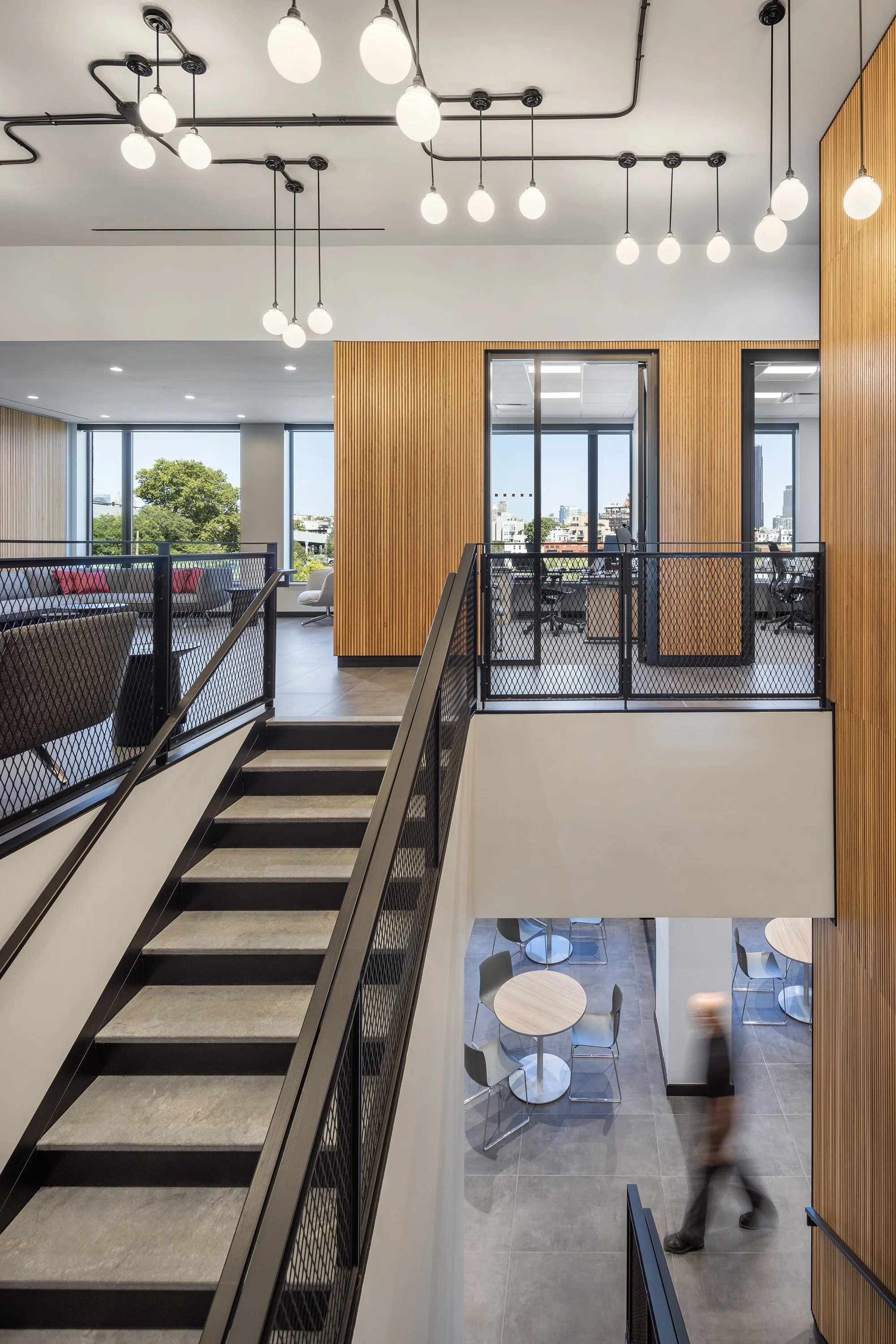Monadnock
Brooklyn, NY
Located within the 300 Huntington Street development in Gowanus, Brooklyn, BA (in collaboration with Dattner Architects) designed the headquarters for Monadnock Construction and Monadnock Development. The two-floor, 30,000 square foot space has expansive views of the local neighborhood and is built with a palette combining industrial and natural materials. Slatted wood is mixed with black steel, dark metal highlights, and stone surfaces. These materials reappear at both the building’s main entry lobby as well as common hallways around the building.
The entry lobby for Monadnock is marked by a monumental, custom light fixture designed by Flux.
Photography: Albert Vecerka/ESTO
LocationBrooklyn, NY
Size
30,000sf
Status
Completed 2024
Client
Project Team
Meredith Kole, Brandon Pietras, Caleb Sillars
Lighting:
Related Projects








