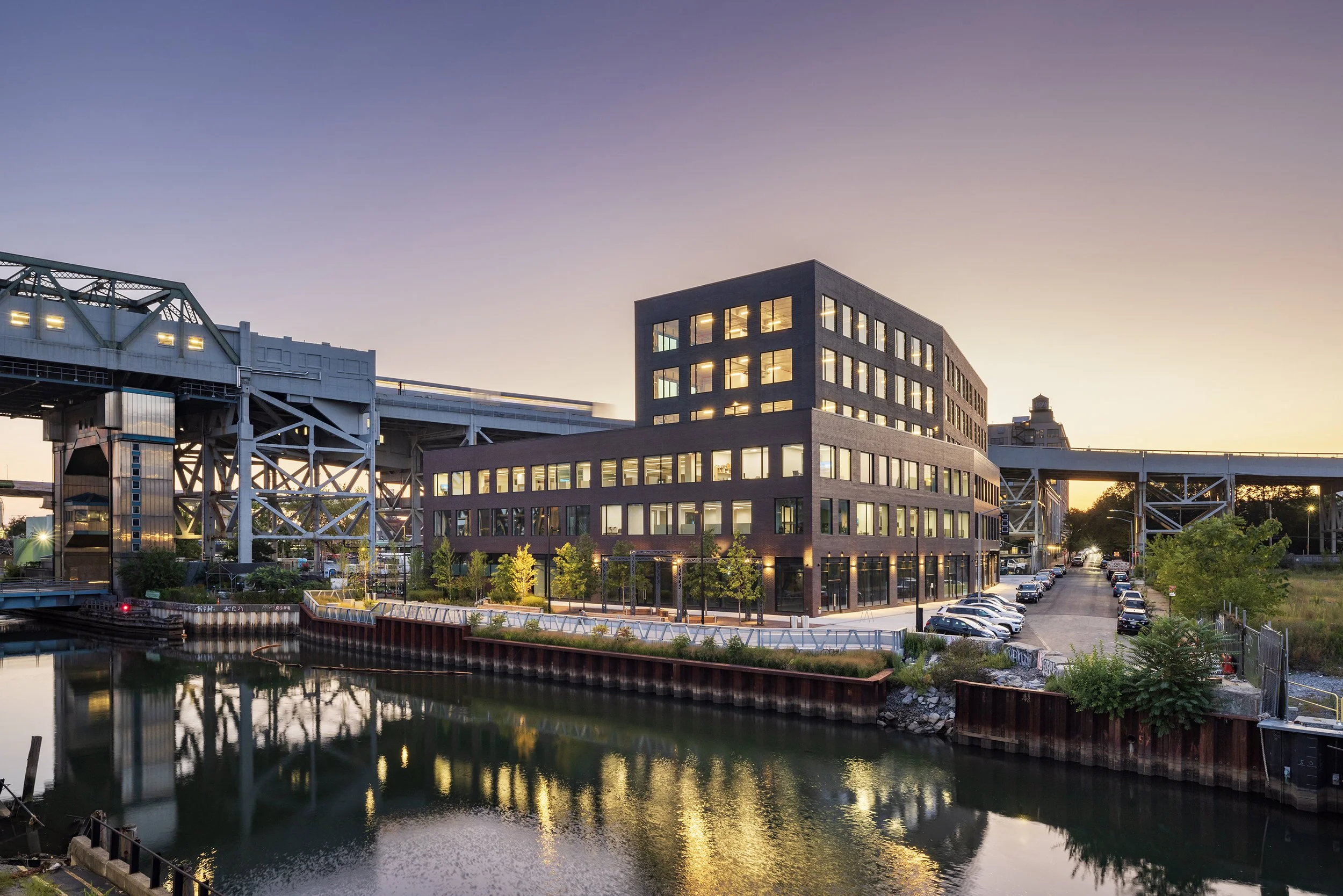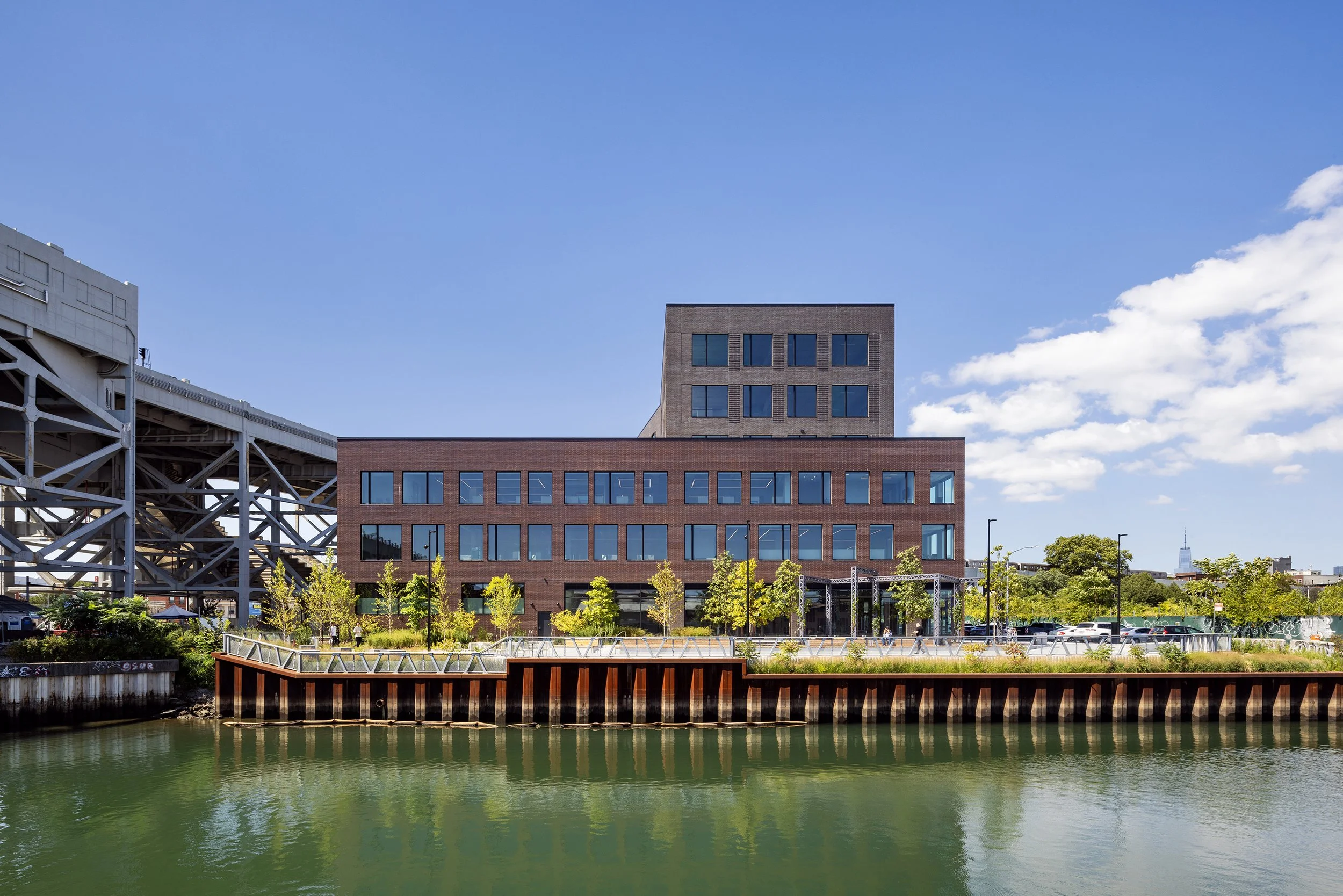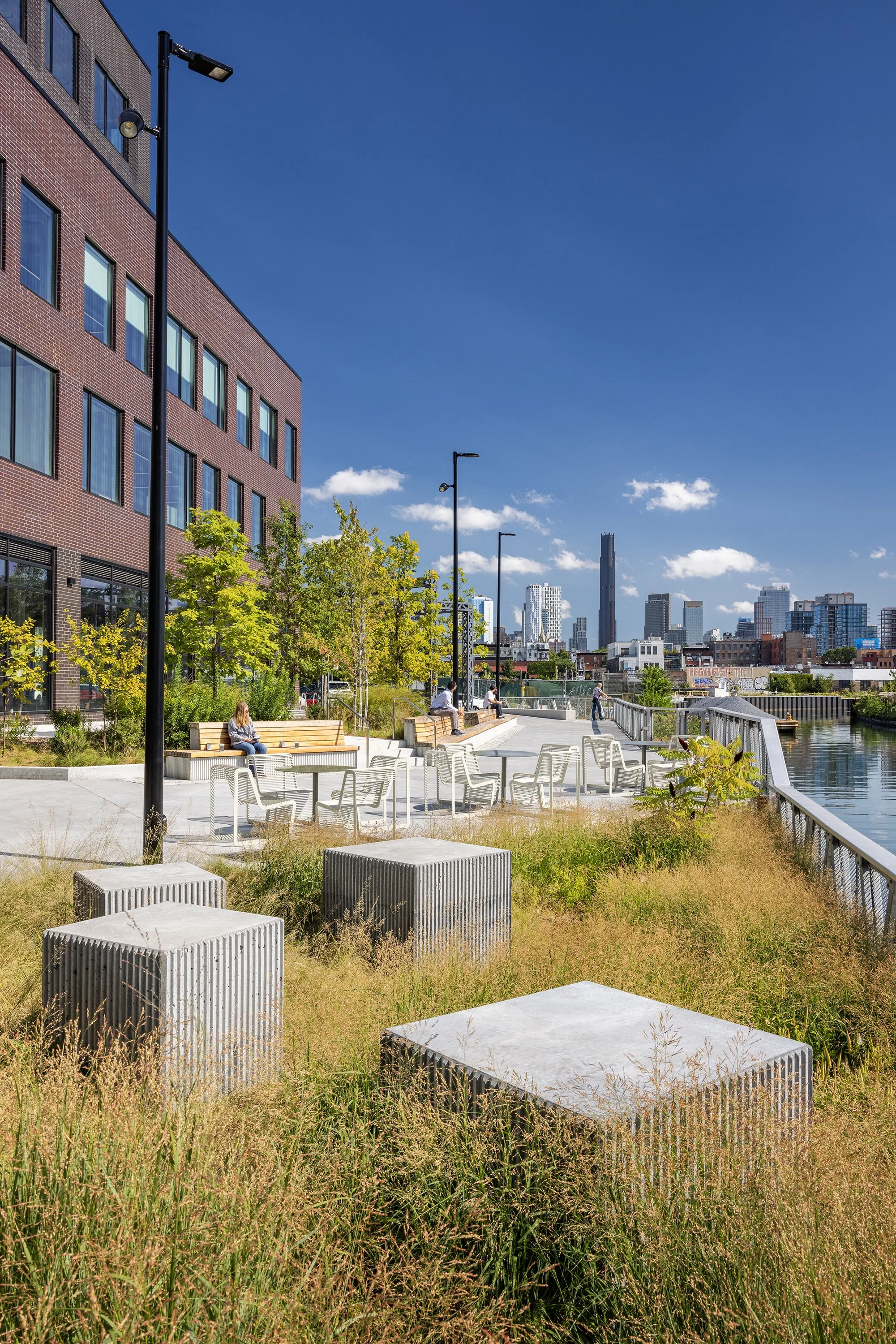300 Huntington Street
Brooklyn, NY
Perched at the crossroads of Gowanus and tree-lined Carroll Gardens, 300 Huntington one for the first new-construction office/commercial properties in the redeveloping neighborhood.
300 Huntington provides a new headquarters for Monadnock Construction and Development’s staff along with nearly 70,000 square feet for new commercial tenants. Spaces have 13’ ceilings, and panoramic windows providing sweeping views of Manhattan, Downtown Brooklyn, and western sunsets. The building is proximate to mass transit – adjacent to the Smith/9th Street F&G station and multiple bus lines, and it is one block from Court Street (the main commercial thoroughfare in the area).
The overall building was designed in collaboration with Dattner Architects with landscape design by SCAPE and lighting design by FLUX Studio.
Monadnock’s headquarters comprise 30,000 square feet across the second and third floors, with interiors also planned and designed by BA (also in collaboration with Dattner Architects)
Photography by Albert Vecerka/ESTO
Location
Gowanus, BrooklynSize
100,000sfStatus
CompleteClient
Monadnock DevelopmentProject Team
Brandon Pietras, Meredith Kole, Caleb Sillars, Ayman Rouhani
Related Projects






