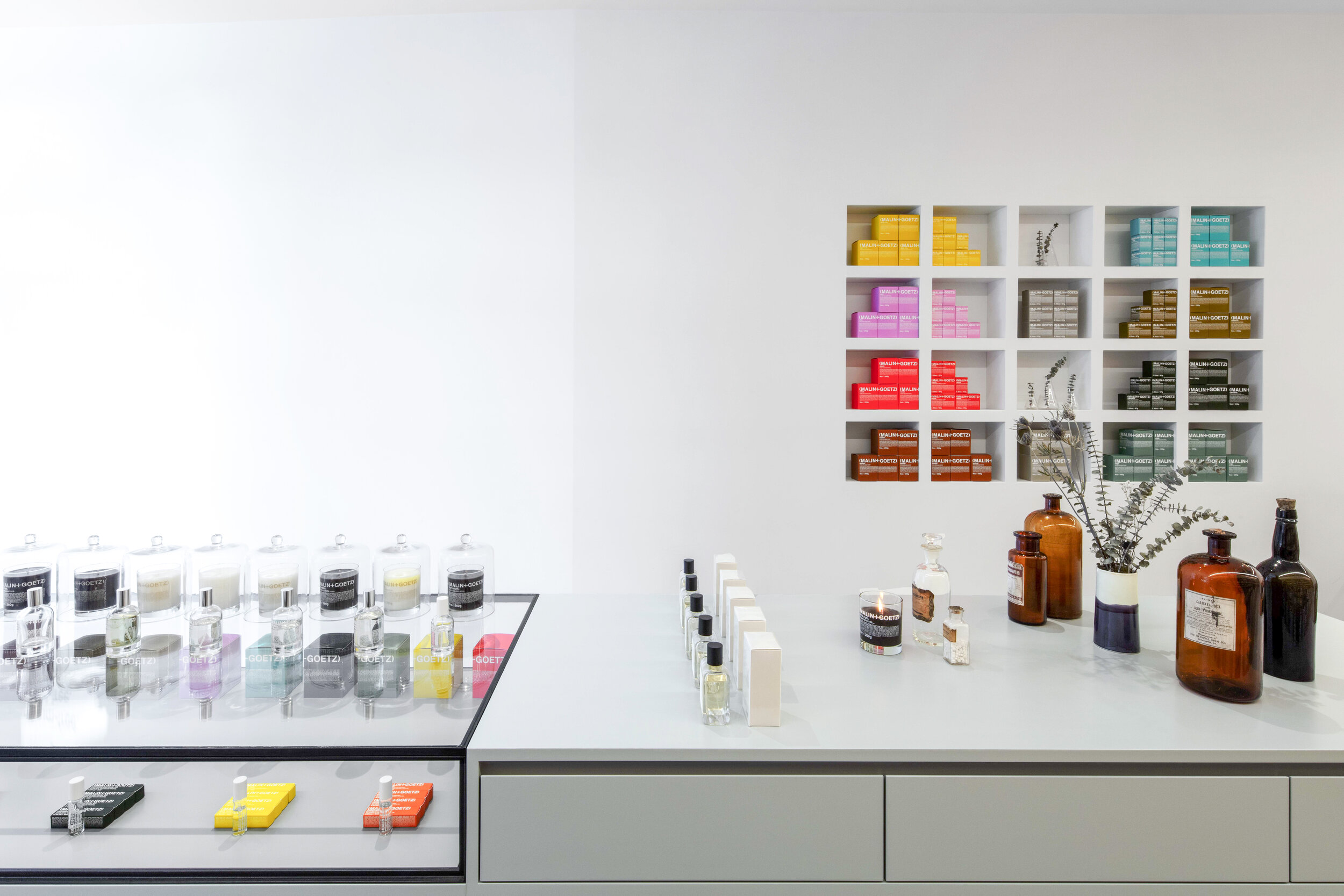(Malin+Goetz) - San Francisco
San Francisco, CA
(MALIN+GOETZ) is a New York-based skincare and perfume line that creates modern, unisex products for hair, body and skin. Their existing retail stores reflect a modernization of traditional neighborhood apothecary concepts in typically clean and simple environments.
For their first store in San Francisco, we designed a custom shelving system milled from structural Cross-Laminated Timber (CLT), typically used for building superstructure. This renewable material was composed with shelving calibrated to the proportions of (MALIN+GOETZ)’ various products. The CLT was CNC-milled out of solid 9” slabs then delivered to the site ready for installation, cutting out time for shop-drawing review and fabrication as the panels were fabricated prior to store build out and not reliant on field-dimensional accuracy. The material’s warmth, texture, and tactility reinforces a connection between space, product, and body.
The lighting design, conceived of as simple, directional, and minimal lines reinforces the simplicity of the space and the designed elements, drawing customers deeper into the store while casting a uniform light across the products.
We also designed a custom display case for specialty items and adapted vintage Danish millwork as a cash-wrap; this use of adapted or found millwork is a signature element of all of M+G’s stores.
Local Architect: Studio Skaggs Kennedy
Lighting: Flux Studio
Contractor: Rod Heisler
Photography: Eric Laignel
Honorable Mention, 2019 Architects Newspaper Annual Design Awards
Location
Hayes Valley, San FranciscoSize
760sfStatus
Completed 2018Client
(Malin+Goetz)Project Team
Meredith Kole, Mariam Alshamali, Will Sheridan
The warmth, texture, and tactility of cross-laminated timber reinforces a connection between space, product, and body.
Related Projects










