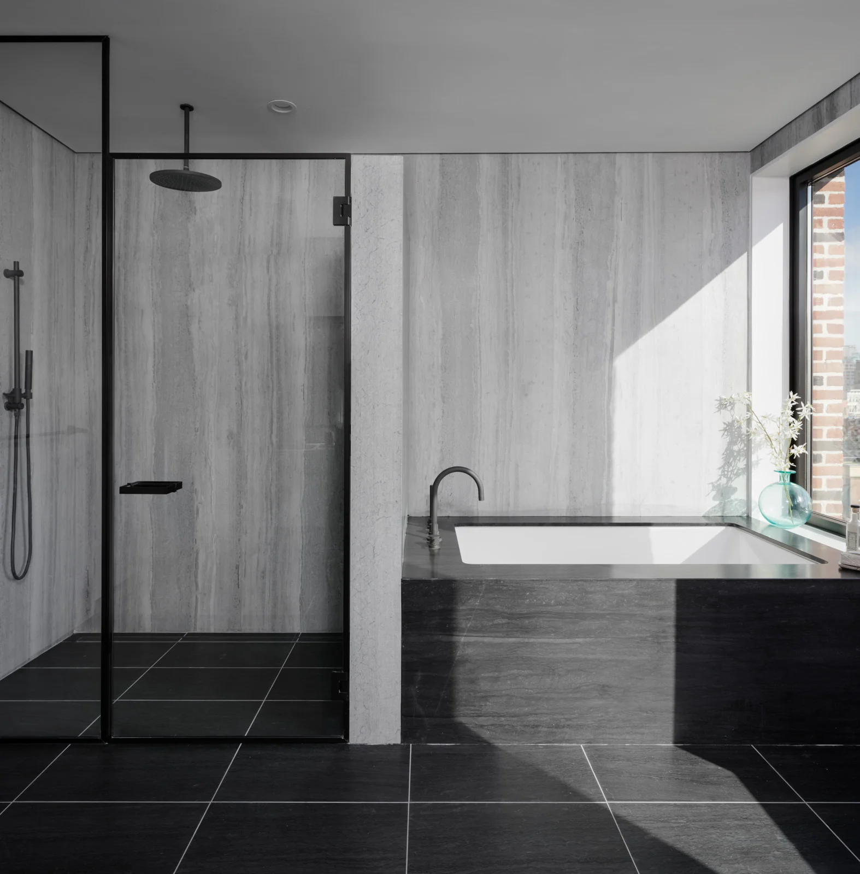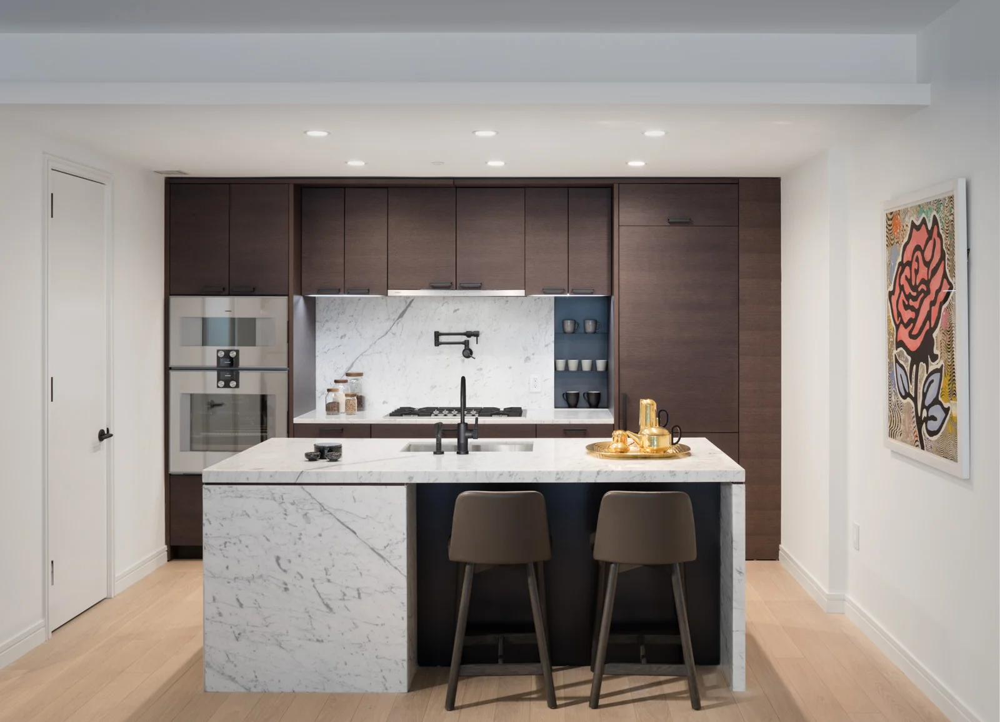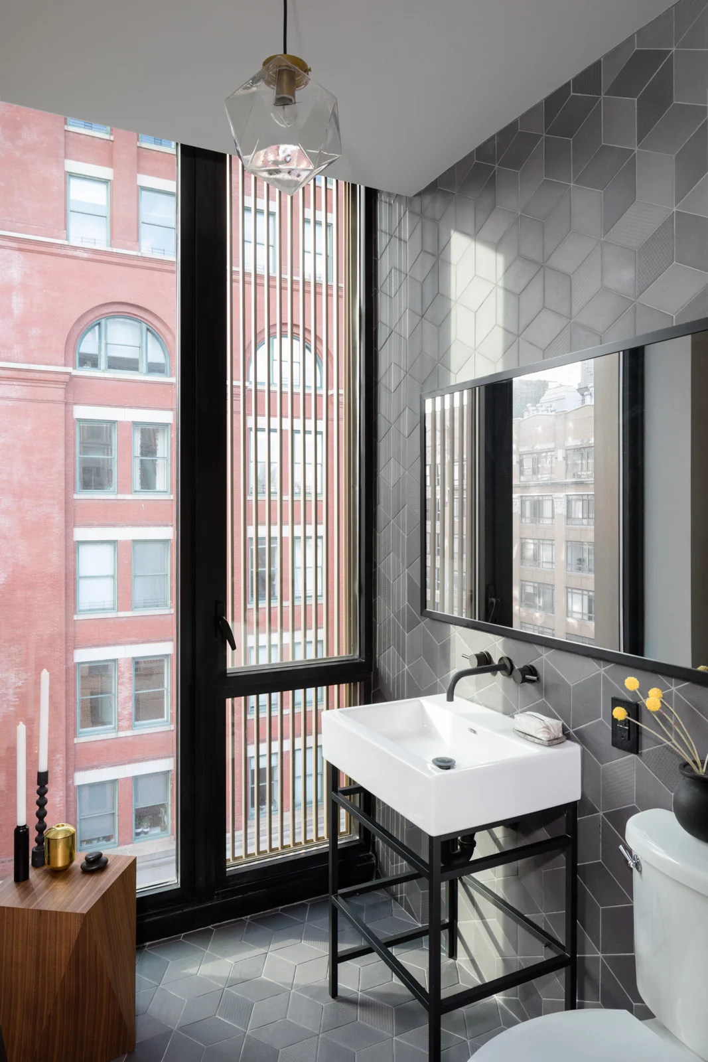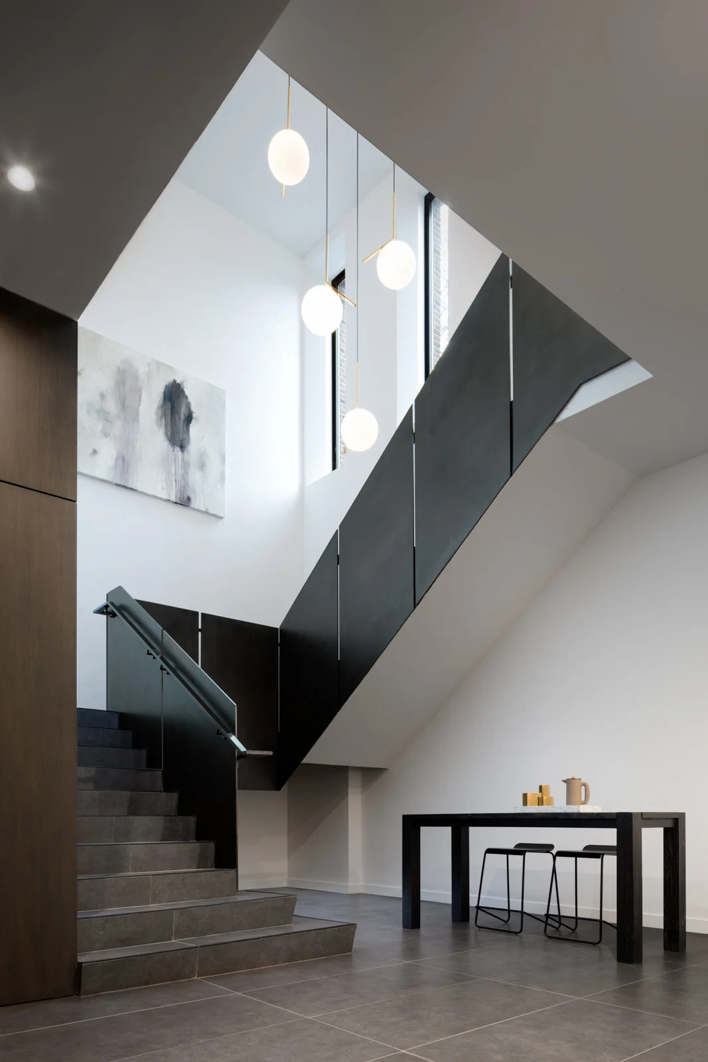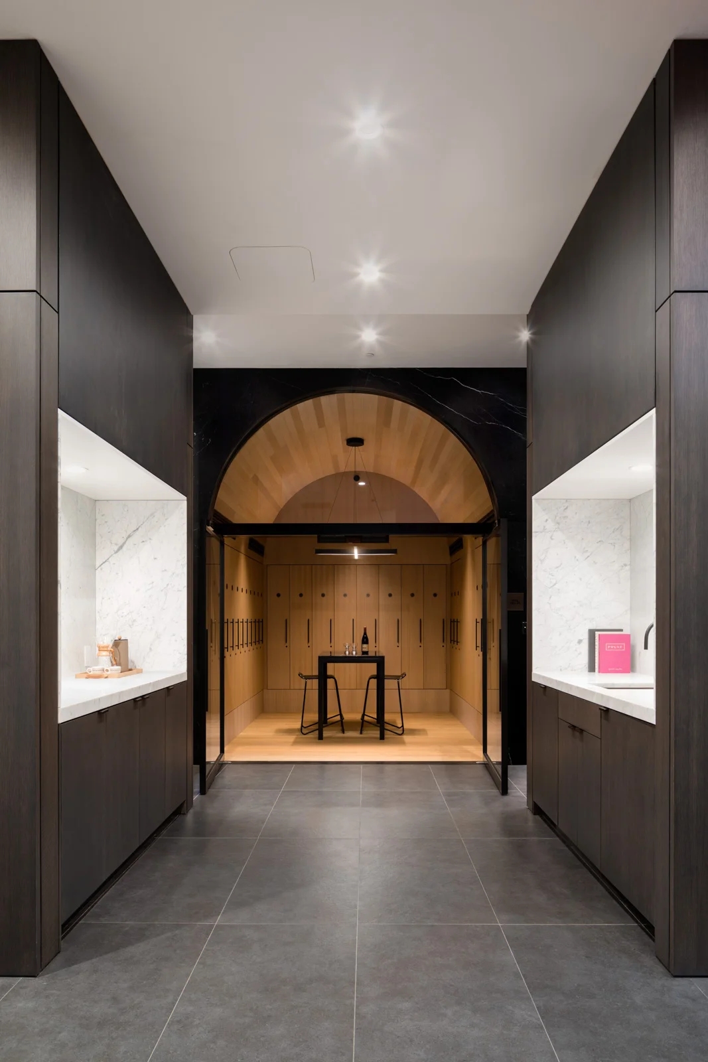100 Barrow Street
New York, NY
Bernheimer Architecture provided planning and interior architecture services at 100 Barrow Street, a new building in the West Village. BA selected all finishes and fixtures and designed the amenity spaces within the building, including a wine cellar, lounge, gym, children's room, and common hallways and elevators.
Interiors are designed with attention to craft and a sense of restraint. Primary materials include wide-plank oak floors, oil-rubbed satin bronze, and large fields of stone and tile. BA also designed custom kitchens from Poliform as well as bathroom fixtures, which were fabricated by Watermark Designs in Brooklyn.
Photos by Barkow Photo
Location
New York, NYSize
34,000 sfStatus
Completed 2017Client
Toll Brothers City LivingProject Team
Meredith Kole, Gizem Sivri, Alex Stewart
Typical Unit Kitchen
Typical Unit Powder Room
Building Lobby Stair to Lower Amenity Spaces
Interiors are designed with attention to craft and a sense of restraint.
Children’s Play Room
Residential Wine Cellar
Related Projects

